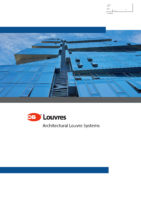Modular ventilation louvres with excellent airflow performance, ideal for applications with permanent mechanical extract ventilation such as data centres.
INTAKE
EXHAUST
Features & Advantages
- Wide blade pitch to maximise airflow performance
- Channels in blades and vertical sections help to collect and drain away rain water
- Visible mullions to line up with other façade elements; invisible vertical joint detail can be achieved with hidden mullions for continuous look
- Delivered to site as pre-fabricated modules for efficient installation
Applications
- Where high free area / high airflow solution is required
- Where economy is primary consideration
- In exhaust areas where low pressure drop is needed, such as data centres
KEY FEATURES
- Blade Orientation: Horizontal
- Mullion Type: Visible
- Louvre Depth: 154mm
- Blade Pitch: 146mm
- Weight: 16kg/m2 based on a 2m x 2m module size
Download data sheet for sectional details
PERFORMANCE
SUMMARY
- Rain Penetration Class: C up to 0.0m/s
- Airflow Class: 2 (entry) 1 (discharge)
- Airflow Coefficient Ce (entry): 0.380
- Airflow Coefficient Cd (discharge): 0.411
INTAKE
EXHAUST
WIND DRIVEN RAIN PERFORMANCE (EN 13030:2001)
| Core Ventilation Rate (m/s) | 0,0 | 0,5 | 1,0 | 1,5 | 2,0 | 2,5 | 3,0 | 3,5 |
|---|---|---|---|---|---|---|---|---|
| Penetration Class (13m/s & 75mm/hr) | C | D | D | D | D | D | D | D |
| Effectiveness (%) | 81,6 | 72,8 | 66,0 | 61,5 | 53,3 | 48,6 | 44,1 | 39,4 |
| Airflow | Coefficient of Entry Ce | 0,380 | Class 2 | Coefficient of Discharge Cd | 0,411 | Class 1 | ||
RESISTANCE TO AIRFLOW
Note: Based on a 1m x 1m size. Smaller louvres may have a higher Pressure Drop.
MATERIALS & FINISHES
MATERIALS
- Aluminium alloy 6063-T6
- Nominal minimum thickness: 2.06 mm for blades, 1.52 mm for head frames, 2.03 mm for cill frames, and 3.18 mm for jambs & mullions
- Aluminium components manufactured using up to 70% recycled content (mix of pre- and post-consumer scrap)
- Louvre weight 16 kg/m2, based on a 2 m x 2 m module size
FINISH OPTIONS
- Finition laminée
- Clear or colour anodised
- Polyester powder coated Matt (standard) or gloss
OPTIONAL EXTRAS
- Cill pans
- Bird/vermin guards – galvanised weld mesh (standard) or expanded aluminium
- Insect mesh
- Blanking – single skin plates or insulated panels
- Louvred doors
- Dampers
Spécificités
The principal reason for using louvres is to allow the movement of air. But, louvre specification is a balance between form and function, with louvred façade appearance playing an important part in the selection process.






