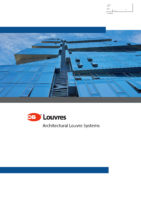High performance louvres offering excellent protection against wind-driven rain penetration and good airflow, suitable for installation in shallow openings or curtain walling.
INTAKE
EXHAUST
Features & Advantages
- Complex extruded blade design in vertical arrangement for maximum rain defence performance
- Visible mullions to line up with other façade elements; if preferred, invisible vertical joint detail can be achieved for continuous look
- Delivered to site as pre-fabricated modules for efficient installation
- Optional glazing frames for easy installation in curtain walling or glazing
- Sightproof design
Applications
- Where using a large plenum behind louvres is impractical due to cost or space considerations
- Where sensitive equipment will be housed close to the louvre system, for example in data centres
- Where louvres are to be fitted into shallow openings or curtain walling system
KEY FEATURES
- Blade Orientation: Vertical
- Mullion Type: Visible
- Louvre Depth: 106mm
- Blade Pitch: 51mm
- Weight: 21kg/m2 based on a 2m x 2m module size
Download data sheet for sectional details
PERFORMANCE
SUMMARY
- Rain Penetration Class: A up to 3.5m/s
- Airflow Class: 3 (entry & discharge)
- Airflow Coefficient Ce (entry): 0.268
- Airflow Coefficient Cd (discharge): 0.257
INTAKE
EXHAUST
WIND DRIVEN RAIN PERFORMANCE (EN 13030:2001)
| Core Ventilation Rate (m/s) | 0,0 | 0,5 | 1,0 | 1,5 | 2,0 | 2,5 | 3,0 | 3,5 |
|---|---|---|---|---|---|---|---|---|
| Penetration Class (13m/s & 75mm/hr) | A | A | A | A | A | A | A | B |
| Effectiveness (%) | 99,8 | 99,6 | 99,6 | 99,7 | 99,7 | 99,8 | 99,8 | 99,6 |
| Airflow | Coefficient of Entry Ce | 0,268 | Class 3 | Coefficient of Discharge Cd | 0,257 | Class 3 | ||
RESISTANCE TO AIRFLOW
Note: Based on a 1m x 1m size. Smaller louvres may have a higher Pressure Drop.
MATERIALS & FINISHES
MATERIALS
- Aluminium alloy 6063-T6
- Nominal minimum thickness: 1.52 mm for blades, 2.03 mm for heads, cills, jambs & mullions
- Aluminium components are manufactured using up to 70% recycled content (mix of pre- and post-consumer scrap)
FINISH OPTIONS
- Finition laminée
- Clear or colour anodised
- Polyester powder coated Matt (standard) or gloss
- Anodised (Clear or Colour)
OPTIONAL EXTRAS
- Blanking panels (single skin or insulated)
- Bird / vermin guards, insect mesh
- Louvred doors
- Dampers
Spécificités
The principal reason for using louvres is to allow the movement of air. But, louvre specification is a balance between form and function, with louvred façade appearance playing an important part in the selection process.





